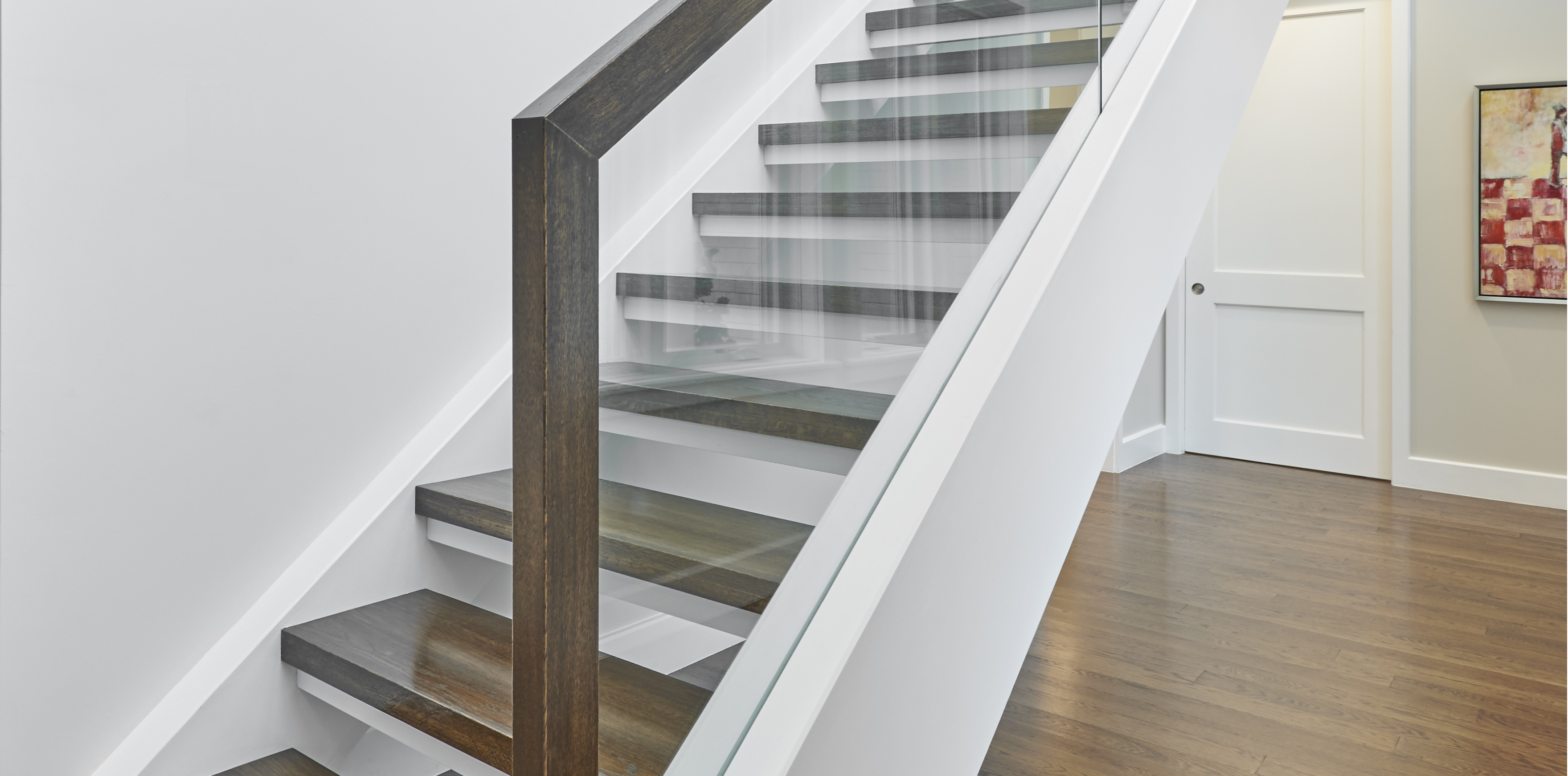
boys PREP
Bronx Elementary and Middle School
View PDF [15.2 MB]

The challenge in this project was multi-faceted. Faced with 3 existing abutting buildings, all built at different times with differing floor heights, and outfitted as civil offices, we needed to develop a program and design to house a growing educational community. The project needed to be built in phases so students could attend school in the retrofitted existing structures while an addition over the top of the current structures was built. The uniqueness of the New York City zoning lot (it contains all three lot types- corner, through and interior) and the desires of the school helped to inform the design of the project.
